Measham Outfitting – 10th. March – The Final Page of the Fitting out of Measham
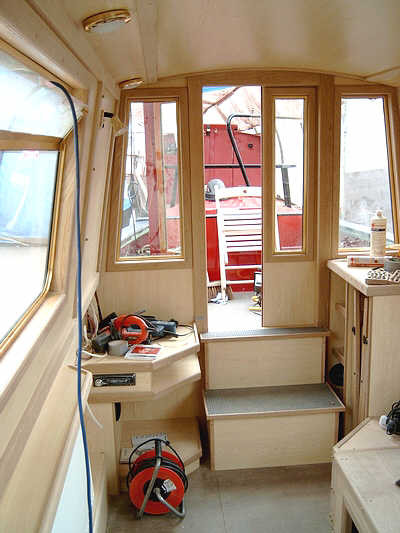 The fitting out of Measham is now well into its final stages and this page is likely to be last page put onto the website relating to the actual fitting out of this boat.
The next page will be of the finished boat ready for hire.
However the final stage of finishing involves an immense amount of fine sanding of all the wood finish, all over the boat, and then a light oil to bring out the beauty of the natural grain of the oak.
Looking to the bow (front) of the boat.
The proper steps are now in place for getting into and out of the boat
You can also tell the final stage of the fitting out has been achieved as the boat is in a much tidier condition with all of the larger power toils and associated trestles and benches removed from the boat.
The fitting out of Measham is now well into its final stages and this page is likely to be last page put onto the website relating to the actual fitting out of this boat.
The next page will be of the finished boat ready for hire.
However the final stage of finishing involves an immense amount of fine sanding of all the wood finish, all over the boat, and then a light oil to bring out the beauty of the natural grain of the oak.
Looking to the bow (front) of the boat.
The proper steps are now in place for getting into and out of the boat
You can also tell the final stage of the fitting out has been achieved as the boat is in a much tidier condition with all of the larger power toils and associated trestles and benches removed from the boat.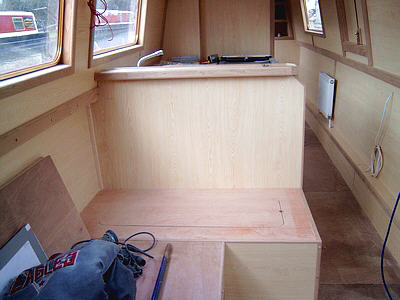 Looking from the steps to the rear of the boat, you can see the dividing partition between the saloon area and the galley.
The lower boxed features are the base to the forward seating, with storage, and these seats can be made into extra sleeping accommodation if required.
Looking from the steps to the rear of the boat, you can see the dividing partition between the saloon area and the galley.
The lower boxed features are the base to the forward seating, with storage, and these seats can be made into extra sleeping accommodation if required.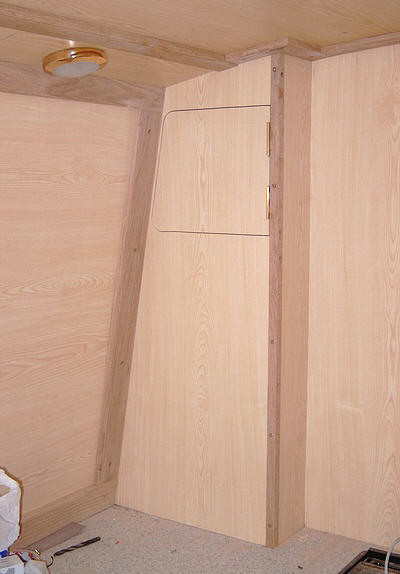 The inspection hatch to the header tank for the central heating system, to the rear of the galley.
The inspection hatch to the header tank for the central heating system, to the rear of the galley.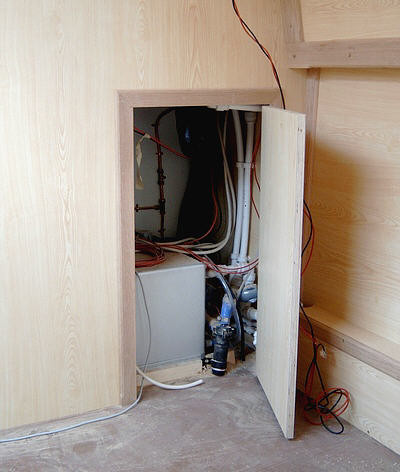 The inspection door to the actual central heating unit.
This will be behind the fixed double bed in the central cabin.
The inspection door to the actual central heating unit.
This will be behind the fixed double bed in the central cabin.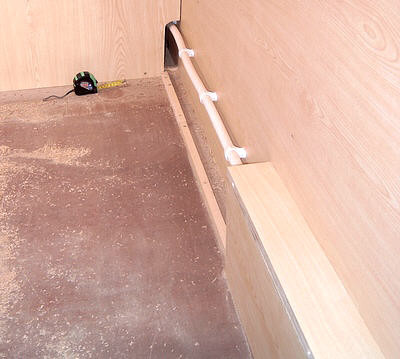 The central heating pipes to the radiators being boxed in.
The central heating pipes to the radiators being boxed in.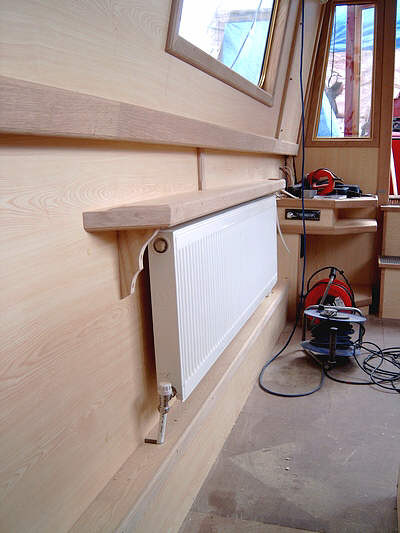 The finished boxing in with oak capping and shelf over the radiator.
The finished boxing in with oak capping and shelf over the radiator.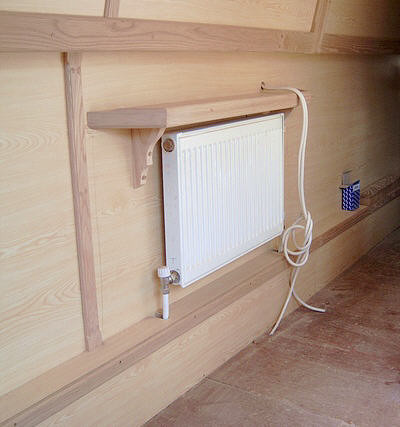 A radiator in the central area of the boat.
The white cables are 240 volt, and power points will be placed above the shelf to provide power for “small drain” electrical appliances such as small hair driers, laptops, games machines and various “chargers”.
A radiator in the central area of the boat.
The white cables are 240 volt, and power points will be placed above the shelf to provide power for “small drain” electrical appliances such as small hair driers, laptops, games machines and various “chargers”.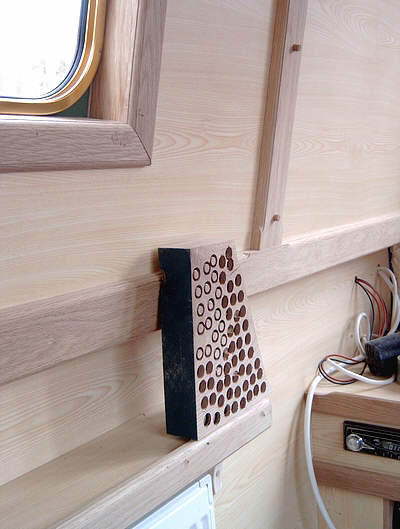 An image showing various hard wood finishing where no further access will be required and the the fixing screws are recessed and then capped with hard wood plugs.
The plugs are sanded to the wood surface to provide “invisible” fixing and a more pleasing unbroken finish to the wood.
An image showing various hard wood finishing where no further access will be required and the the fixing screws are recessed and then capped with hard wood plugs.
The plugs are sanded to the wood surface to provide “invisible” fixing and a more pleasing unbroken finish to the wood.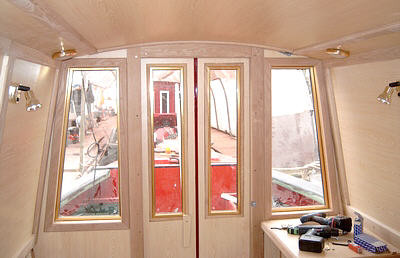 The forward windows and doors now capped and finished.
The forward windows and doors now capped and finished.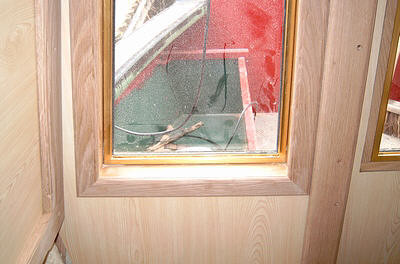 Detail of the oak finishing.
Detail of the oak finishing.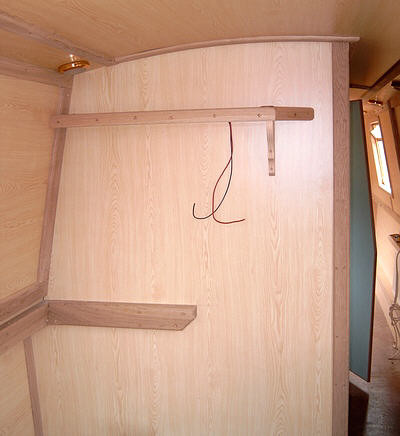 The rear cabin looking to the front of the boat.
Remember the “dangly wires” episode of the last “fitting out” page, well that has all been rectified, and the shelf is now in place with new dangly wires to connect to reading lamps that will be on the underside of the shelf.
This is the cabin at the rear of the boat, and you can see that supporting wood work is now in place to allow this rear cabin to be configured as a fixed double or two single beds and one bunk bed, i.e. three single berths.
The rear cabin looking to the front of the boat.
Remember the “dangly wires” episode of the last “fitting out” page, well that has all been rectified, and the shelf is now in place with new dangly wires to connect to reading lamps that will be on the underside of the shelf.
This is the cabin at the rear of the boat, and you can see that supporting wood work is now in place to allow this rear cabin to be configured as a fixed double or two single beds and one bunk bed, i.e. three single berths.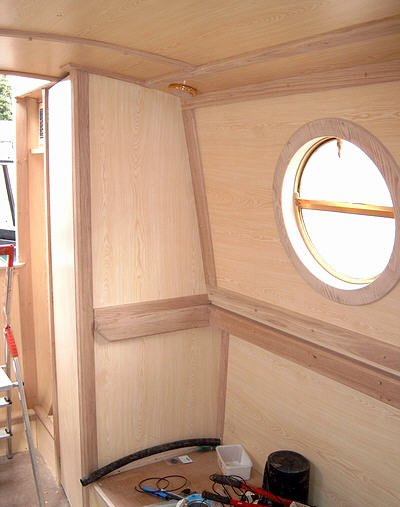 The same rear cabin looking to the rear of the boat.
The same rear cabin looking to the rear of the boat.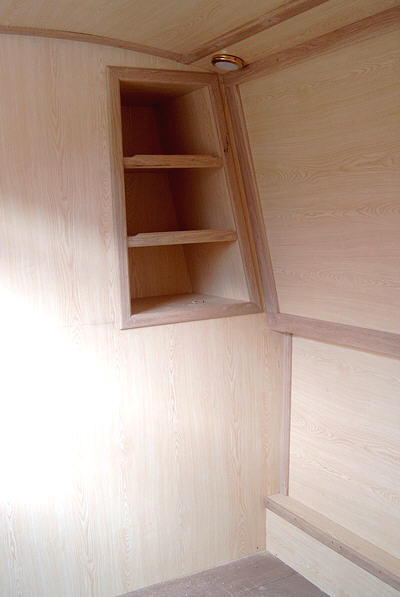 The central cabin looking to the rear.
The feature alcove in this fixed double berth cabin.
The central cabin looking to the rear.
The feature alcove in this fixed double berth cabin.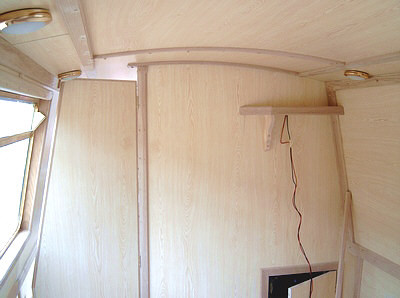 The central cabin looking to the front of the boat, with dividing door closed.
You are just able to see the access, inspection, door to the central heating unit.
This will not be visible once the fixed double bed is in position.
The central cabin looking to the front of the boat, with dividing door closed.
You are just able to see the access, inspection, door to the central heating unit.
This will not be visible once the fixed double bed is in position.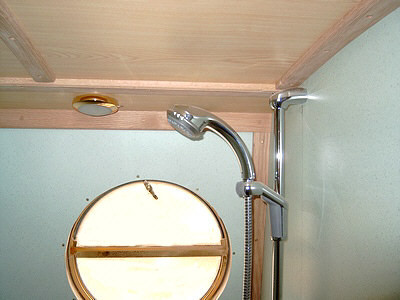 The finishing to the ceiling of the toilet compartment and the shower room has now been completed.
The finishing to the ceiling of the toilet compartment and the shower room has now been completed.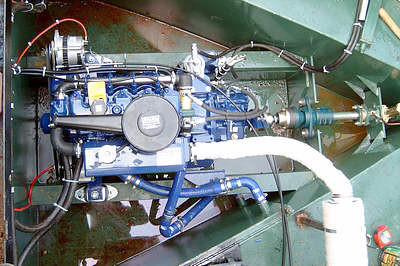 A picture of the engine compartment.
A picture of the engine compartment.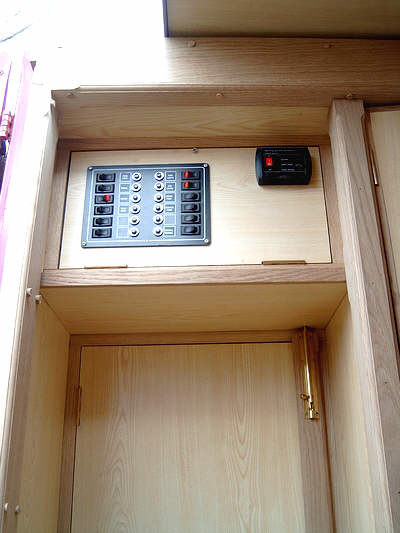 The master control box at the rear of the boat.
The master control box at the rear of the boat.