Measham Outfitting – 24th. January – Starting the Kitchen and Bathroom Fitting
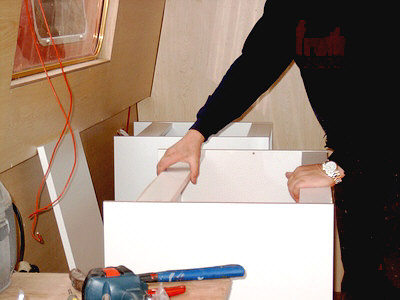 The start of the narrowboat kitchen being fitted out.
Conventional kitchen units are used, but the “backs” being modified to fit against the side of a narrowboat.
The start of the narrowboat kitchen being fitted out.
Conventional kitchen units are used, but the “backs” being modified to fit against the side of a narrowboat.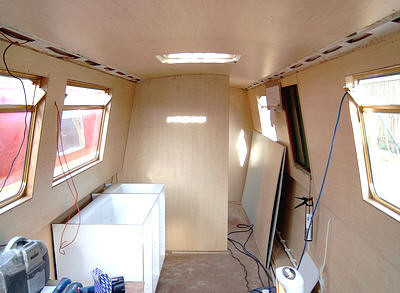 The first set of units “in”, but not yet fixed, looking from the front of the boat.
The first set of units “in”, but not yet fixed, looking from the front of the boat.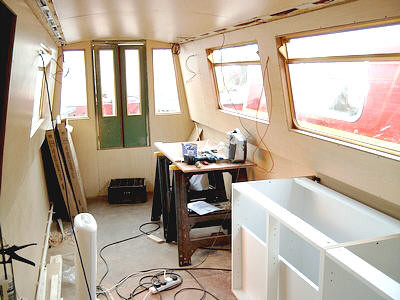 Looking from the back of the boat.
The space still unoccupied will be for the saloon.
Looking from the back of the boat.
The space still unoccupied will be for the saloon.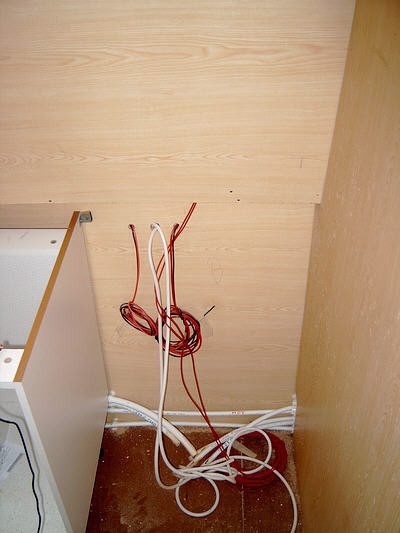 Lots of important wires and pipes to be fixed to something that is going to be here.
I lack the knowledge to tell you what they will be at the moment, but it will all become clear shortly.
Lots of important wires and pipes to be fixed to something that is going to be here.
I lack the knowledge to tell you what they will be at the moment, but it will all become clear shortly.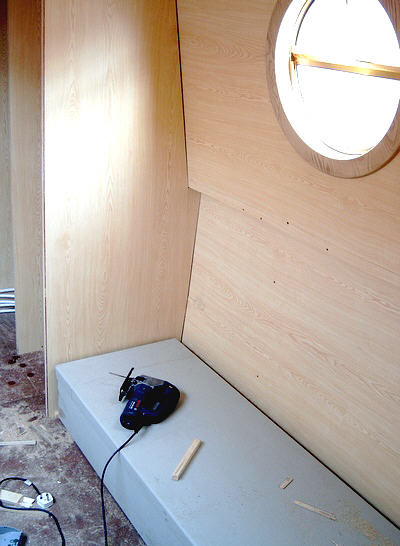 The positioning and fitting of the toilet holding tank, looking to the rear of the boat.
The positioning and fitting of the toilet holding tank, looking to the rear of the boat.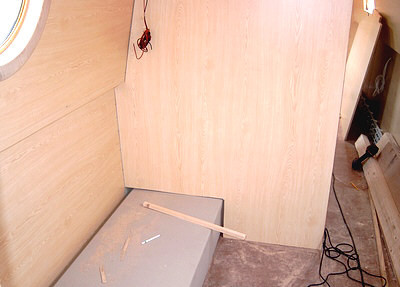 The positioning and fitting of the toilet holding tank, looking to the front of the boat, i.e. it is on the left hand side of the boat.
The positioning and fitting of the toilet holding tank, looking to the front of the boat, i.e. it is on the left hand side of the boat.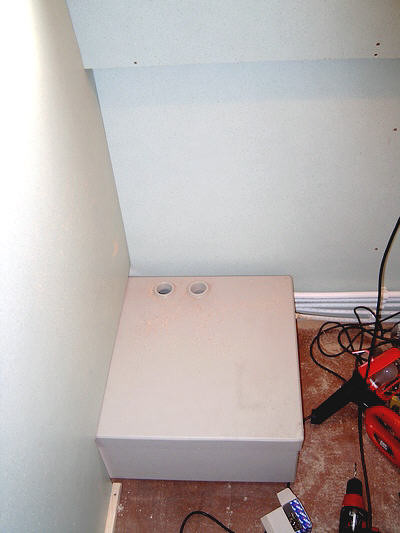 The positioning and fitting of the toilet holding tank, the part actually in the toilet, where there will also be a wash hand basin, radiator and vanity fittings.
The positioning and fitting of the toilet holding tank, the part actually in the toilet, where there will also be a wash hand basin, radiator and vanity fittings.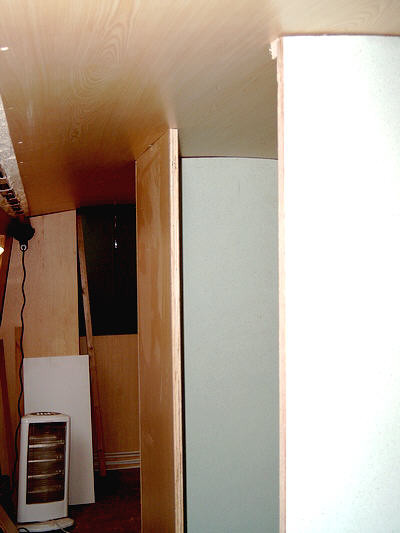 This will begin to show you how difficult it is to obtain “complete” pictures in such confined spaces.
The enclosed space to the left that has been basically formed at this time, will be the toilet and wash hand basin compartment.
Ignore the “white” colour, the flash has taken all the colour out of the pale green facing of the adjoining compartment that will be the separate shower.
This will begin to show you how difficult it is to obtain “complete” pictures in such confined spaces.
The enclosed space to the left that has been basically formed at this time, will be the toilet and wash hand basin compartment.
Ignore the “white” colour, the flash has taken all the colour out of the pale green facing of the adjoining compartment that will be the separate shower.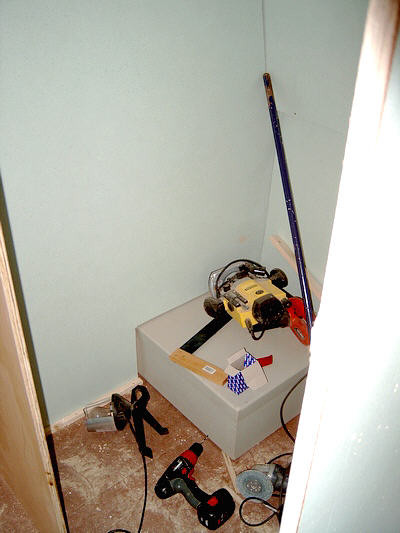 Lower picture of the toilet compartment.
Lower picture of the toilet compartment.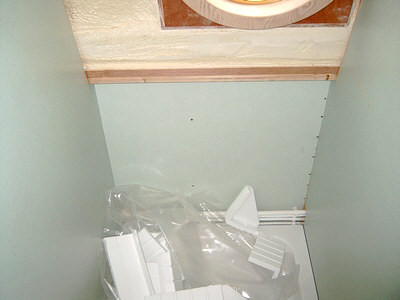 Picture of the lower part of shower compartment.
Picture of the lower part of shower compartment.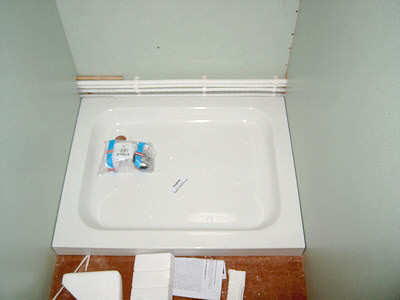 Picture of the shower tray with the packing removed.
Please note nothing is totally fixed at this stage as minor movements of bulkheads, as little as a few millimetres are often needed to to accommodate fixtures, e.g. a shower tray.
Often supplied fittings are not exactly the dimensions described in the leaflets.
Picture of the shower tray with the packing removed.
Please note nothing is totally fixed at this stage as minor movements of bulkheads, as little as a few millimetres are often needed to to accommodate fixtures, e.g. a shower tray.
Often supplied fittings are not exactly the dimensions described in the leaflets.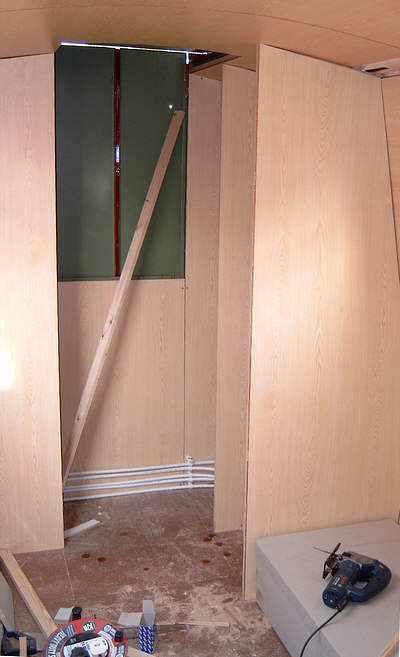 To the side and below are pictures of extra bulkheads being constructed within the boat to create places for the various fittings, control panels, the central heating boiler, and of course much needed storage space for clothing.
Storage compartments being constructed at the rear of the boat on the left hand side of the boat.
(Remember all positions are stated as if viewed from the rear of the boat, looking to the front.)
To the side and below are pictures of extra bulkheads being constructed within the boat to create places for the various fittings, control panels, the central heating boiler, and of course much needed storage space for clothing.
Storage compartments being constructed at the rear of the boat on the left hand side of the boat.
(Remember all positions are stated as if viewed from the rear of the boat, looking to the front.)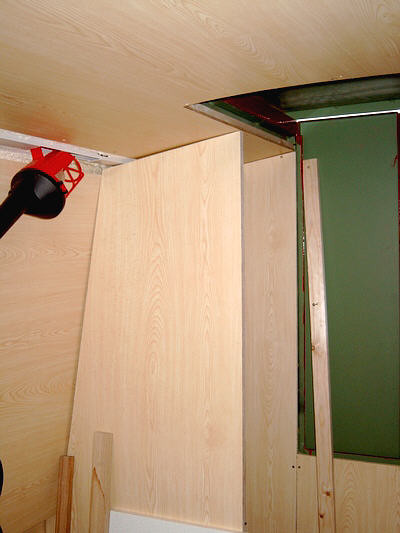 Storage area to the rear of the narrowboat on the right, as well as storage space a control panel will be placed here.
Storage area to the rear of the narrowboat on the right, as well as storage space a control panel will be placed here.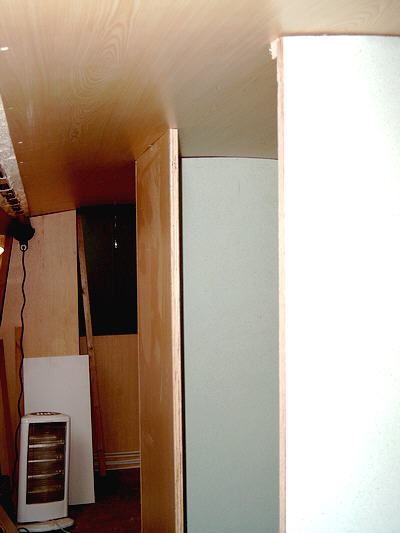 The adjacent image shows the toilet and wash hand basin compartment.
The adjacent image shows the toilet and wash hand basin compartment.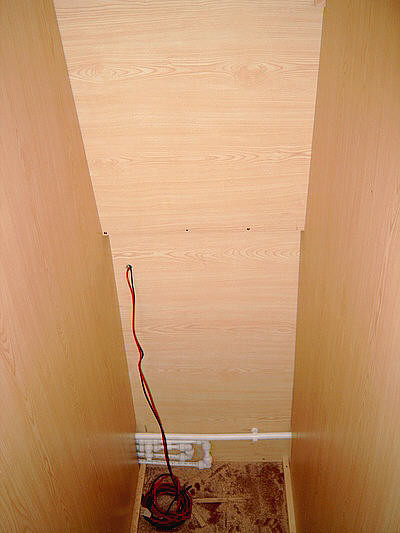 The storage area adjacent to the shower compartment.
The storage area adjacent to the shower compartment.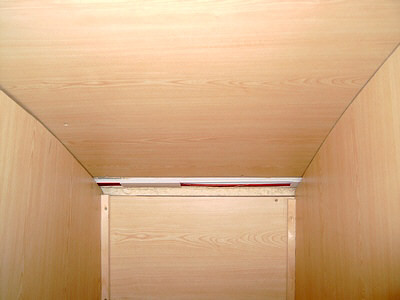 The top of the above compartment.
The top of the above compartment.